369 Lennox Avenue, Menlo Park
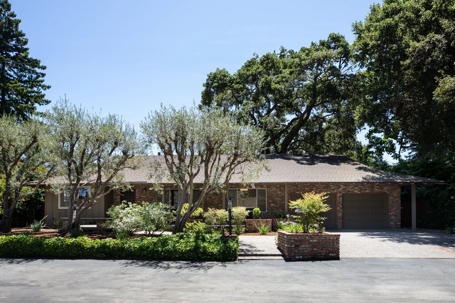
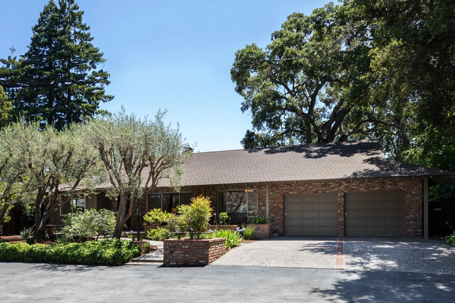
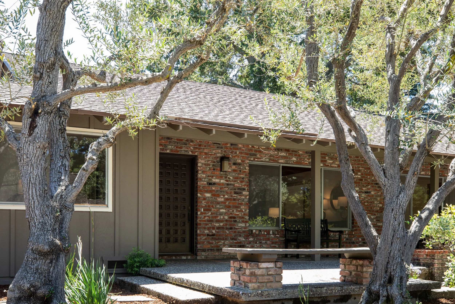
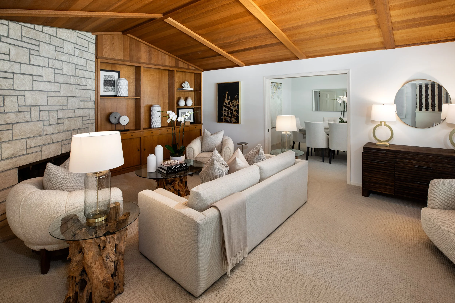
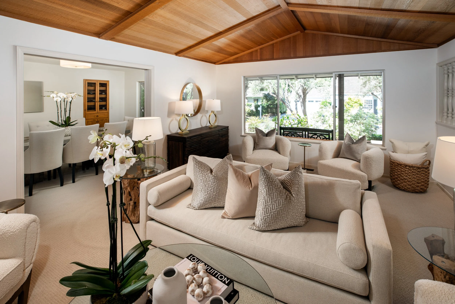
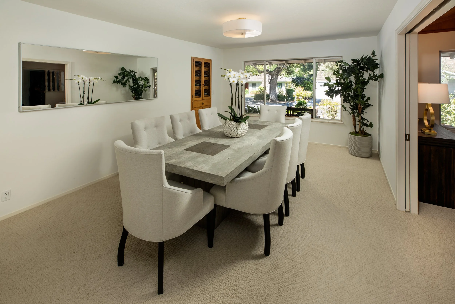
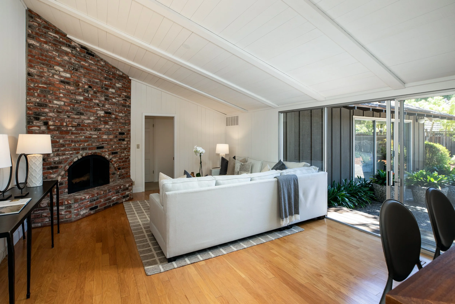
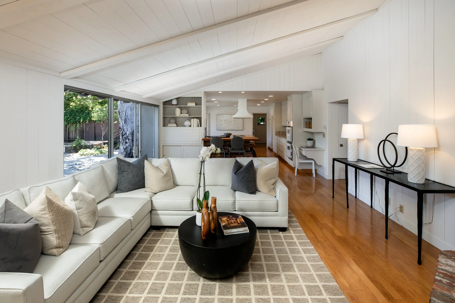
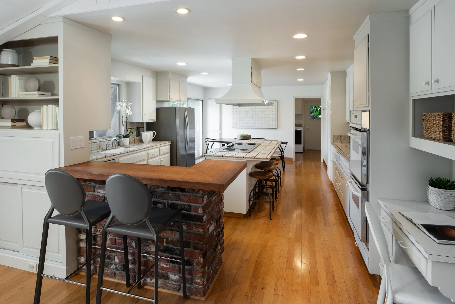
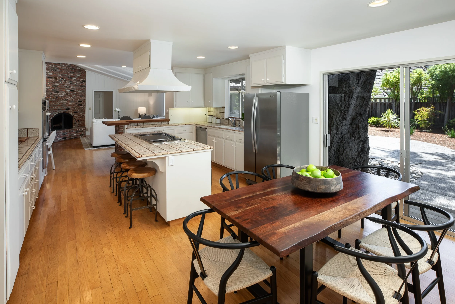
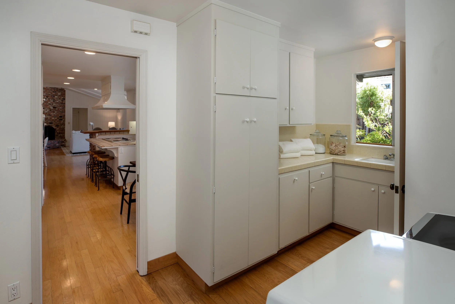
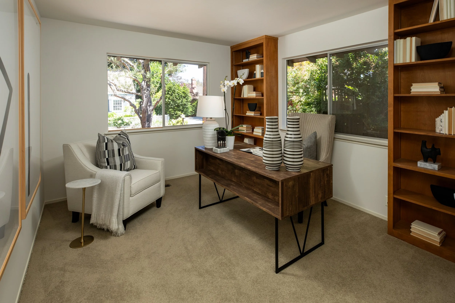
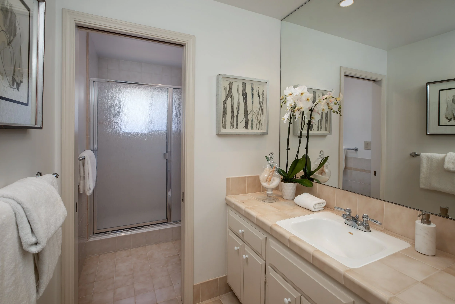
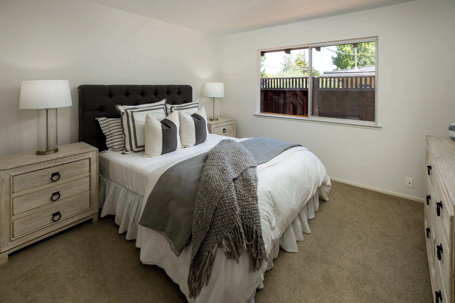
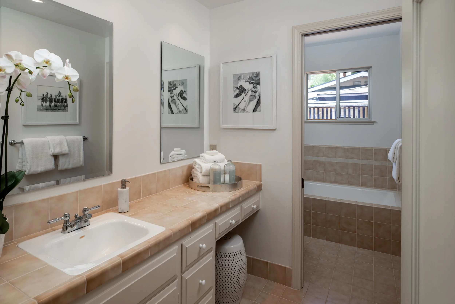
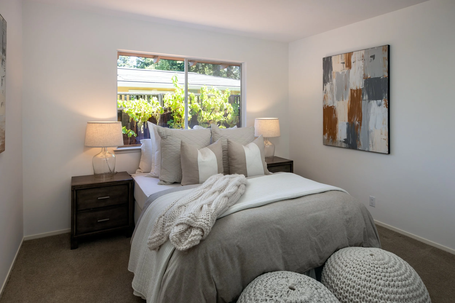
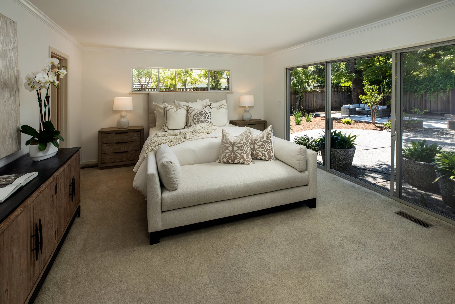
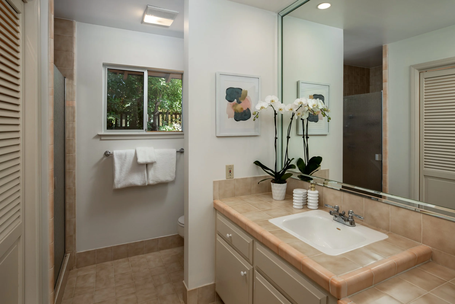
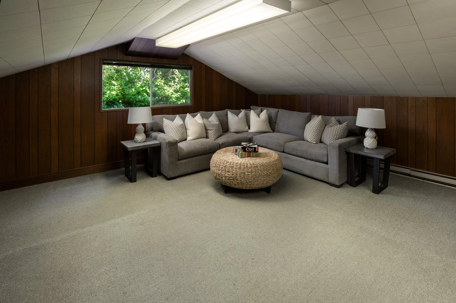
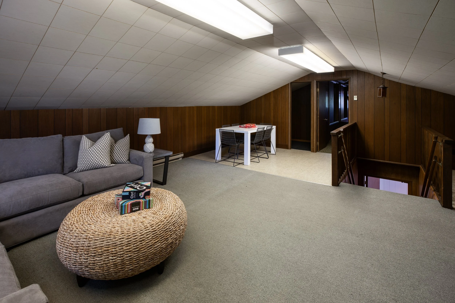
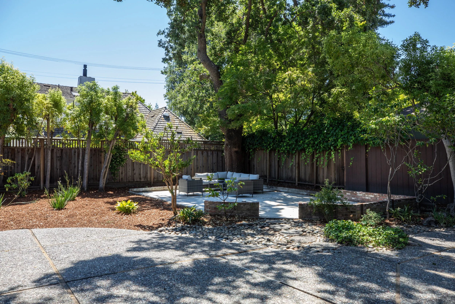
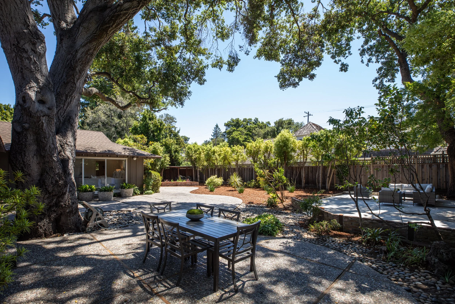
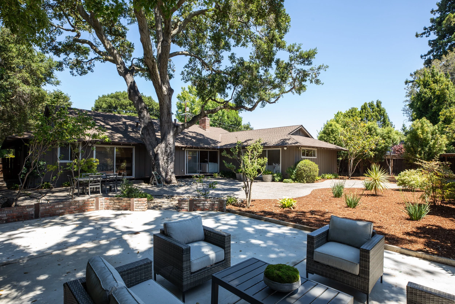
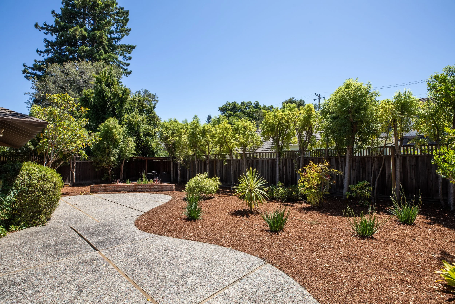
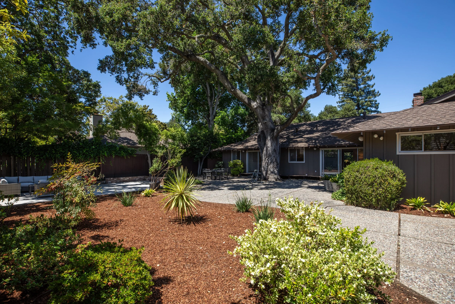

























This cherished home presents an exceptional opportunity in sought-after Felton Gables. Freshly painted interiors and a spacious one-level floor plan, along with finished upper level and basement bonus space, provide comfortable living today with exciting potential to remodel or build new. There are 4 bedrooms and 3.5 baths, formal living and dining rooms, plus a large kitchen and family room combination. The expansive quarter-acre lot offers a very private rear yard, and refreshed landscaping surrounds the home. All of this, combined with access to acclaimed Menlo Park schools and proximity to downtown amenities, makes this a compelling offering in one of the Peninsula’s most desirable communities.
Details of the Home
Entrance
A wide walkway, refreshed landscaping, and a covered porch introduce the home; the front door opens to a traditional foyer; fresh paint extends throughout the home
Living Room
This spacious front room with vaulted ceiling has a focal point fireplace outlined to the ceiling in natural stone adjacent to a wall of display shelves and cabinetry; new carpet finishes the floor
Dining Room
This newly carpeted formal venue has an updated chandelier and built-in wine cabinet
Family Room
Fully open to the kitchen with painted paneled walls complemented by a vaulted beamed and painted paneled ceiling. A brick fireplace extends to the ceiling, and sliding glass doors open to the rear yard
Kitchen
Hardwood floors, white cabinetry, and tiled countertops with full-height backsplashes; center island with counter seating, built-in desk with laminate countertop, and brick-faced peninsula with wooden countertop and seating in the family room
Appliances
Thermador electric cooktop with griddle, two KitchenAid ovens, Bosch dishwasher, Whirlpool refrigerator, and warming drawer
Primary Bedroom Suite
Bedroom with sliding glass door to the rear yard, walk-in closet plus secondary closet, and en suite tiled bath with single-sink vanity and shower
Bedrooms and Baths
Three carpeted bedrooms, one with built-in shelves and one with built-in drawers, are served by two full baths, each with tile finishes and single-sink vanity, one with tub, and one with shower
Recreation Room
Finished upstairs space with all paneled walls, steeply vaulted ceilings with acoustic tile and lighting, carpet, and two separate rooms, each equipped with a window
Other Features
Laundry room with washer, dryer, deep sink, and adjoining half-bath
Lower-level bonus space accessed via hidden entry in the garage
Attached 2-car garage
Extra-large rear yard with expansive patio and refreshed landscaping
Excellent Menlo Park schools: Encinal Elementary, Hillview Middle, Menlo-Atherton High (buyer to confirm)
Schools
Highly acclaimed Menlo Park schools
At A Glance
Status:
Sold
List Price:
$3,250,000
Bedrooms:
4 Bedroom
Bathrooms:
3 full baths, 1 half-bath
House Size:
2,870 SF
Lot Size:
11,183 SF
Contact
Tom LeMieux, MBA
650-465-7459
tom@lemieuxRE.com
DRE 01066910
Alicia Young
415.601.4900
alicia@lemieuxRE.com
DRE 02234525
